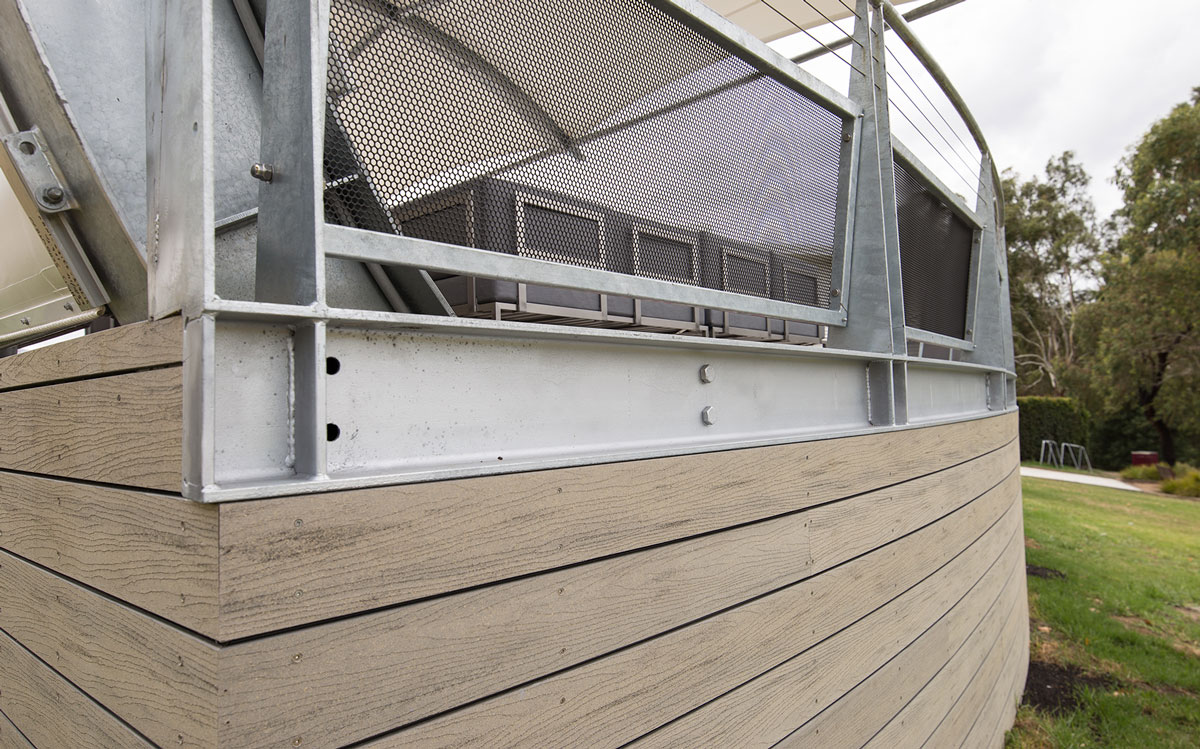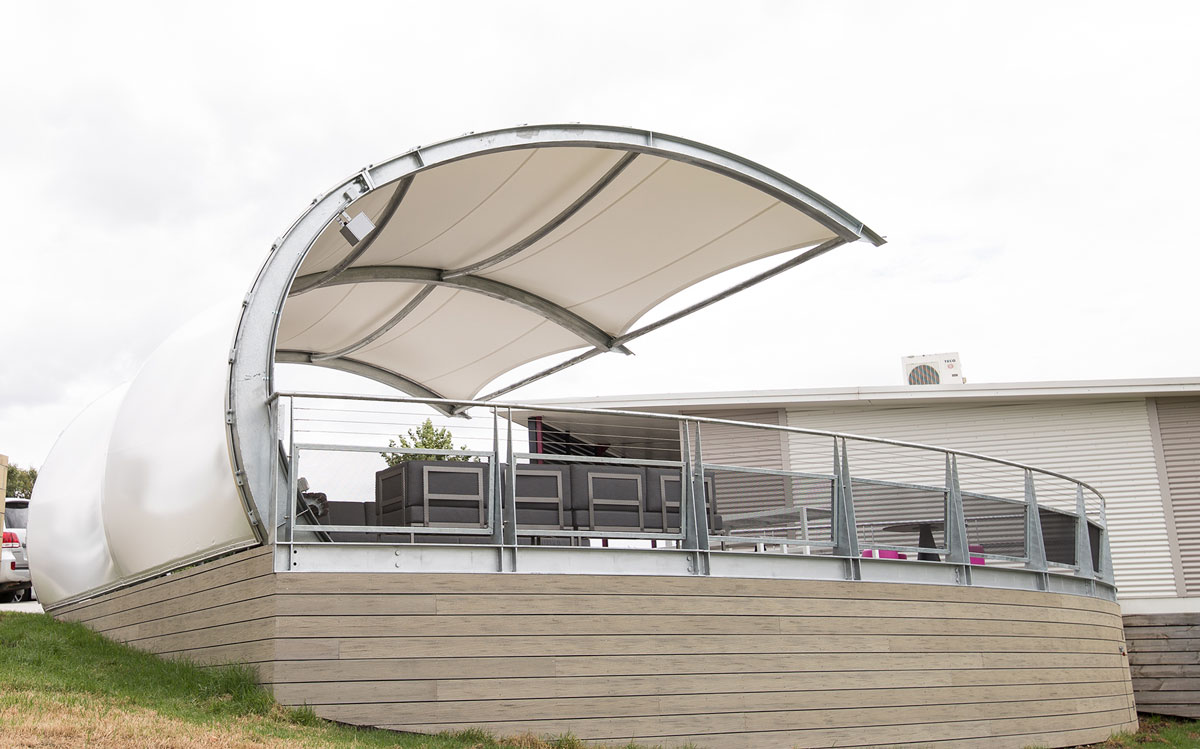Client
Haileybury College
Location
138 High St
Berwick VIC 3806
Value
$180,000
Architect
DCA Architects
This structure at the Berwick campus of Haileybury College was designed to provide a space for the students to relax away from the classroom, featuring soft furnishings and shade. The site itself presented the main challenge to the project – how to approach the slope? We needed to accommodate this challenge while also integrating the structure with existing paving and building levels.

The large shade component was commissioned and built by a specialist in Queensland, then installed on-site with huge foundations underneath the deck to support it. As the school campus is in a bushfire prone area, we used a timber-look material made from recycled plastic with a high Bell rating to withstand flames, and we sealed the structure around the base to keep out embers.
